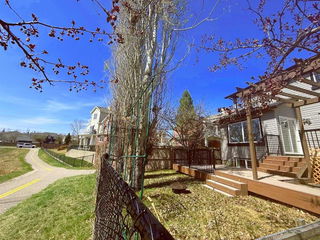Beautiful 4-Bedroom, 3.5-Bathroom 2 Storey Home in Desirable Lake Chaparral
This fully finished home offers the perfect blend of comfort, functionality, and location. Situated on a quiet street in sought-after Lake Chaparral, you'll enjoy lake privileges and easy access to shopping, schools, transit, parks, and walking paths.
Inside, the open-concept layout is filled with natural light and features some beautiful ceiling features. The main floor includes a spacious living room with a cozy fireplace, a bright dining area with access to a large deck, and a kitchen ideal for entertaining, with a corner pantry and island for any type of get together.
Upstairs, the vaulted ceiling in the bonus room adds extra space for relaxing or gathering. The large primary bedroom features a walk-in closet and a 4-piece ensuite with a soaker tub and stunning glass surround shower. Two additional bedrooms and a full 4pc bathroom complete the upper level.
The fully finished basement includes a large rec room, flex space, a fourth bedroom, a 3-piece bathroom, and plenty of storage.
Enjoy the convenience of a double attached garage (22x20) plus a heated detached double garage (20x20) with 220V, and spray foam insulation—ideal for a workshop or extra vehicles. The Central Air Conditioning will enhance daily comfort, and ensure peaceful evening.
This is a well-maintained, move-in-ready home in a private and peaceful location—don’t miss your chance to live in one of Calgary’s premier lake communities. Book your private viewing today, before it's too late!!!







