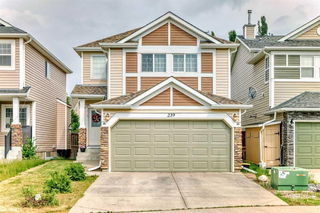Amazing home on a quiet street in West Springs! This property boasts over 2,000 sq ft of developed living space, featuring central air conditioning, a wine refrigerator, brand new hot water tank and numerous upgrades throughout. The large front living room is bathed in sunshine, showcasing a gorgeous stone fireplace and elegant engineered hardwood flooring. The open-concept modern kitchen includes a granite breakfast bar.
Upstairs, you'll find three bedrooms, including a master suite with a generous walk-in closet and full ensuite. Just outside the master bedroom, there's a built-in hallway cabinet and another full bath shared by the two additional bedrooms. The professionally finished basement offers an additional bedroom with built-in office space, a family room, laundry room, and charming flex space.
The backyard features a paved concrete patio and a comfortable deck, surrounded by Evans cherry, buckeye, and Aspen trees, roses, and other perennials. Beside the detached double garage, the fence gates open to allow for additional storage or trailer parking.
This home is conveniently located near Calgary Waldorf School, Calgary French and International School, Rundle College, and Webber Academy. Enjoy wonderful amenities such as Canada Olympic Park/Winsport and West 85th District Shopping and Dining. This property is a great investment, perfect for living or buying!







