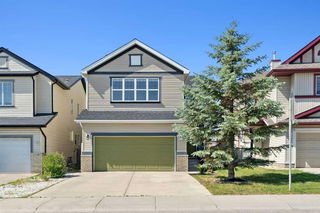Stunning New Build backing a natural reserve in Creekside. Discover this exceptional brand new custom home by reputable builder, Crafted Edge Homes - ideally positioned on a south-facing, tree-lined lot backing onto a tranquil natural reserve. Designed with both style and function in mind, this home offers a thoughtfully crafted layout and high-end finishes throughout. The main floor welcomes you with wide-plank engineered hardwood and a calming, neutral palette. The piece-de-resistance is a double-height living room featuring soaring vaulted ceilings and a striking gas fireplace as the focal point. The gourmet kitchen is a dream for entertainers and home chefs alike, providing ample custom cabinetry, stainless steel appliances, and a generous walk-through pantry that flows seamlessly into the mudroom and laundry area. A private main floor office offers the perfect work-from-home setup. Upstairs, the bright and airy primary suite is secluded and offers a walk-in closet + spa-inspired ensuite with a tiled walk-in shower and expansive vanity. Two additional bedrooms are generously sized and share a large four-piece bathroom. The fully-finished walk-out basement expands your living space with a spacious rec room, a fourth bedroom, and an additional full bathroom—ideal for guests or growing families. Conveniently located close to schools, shops, restaurants, transit, and local parks and playgrounds.







