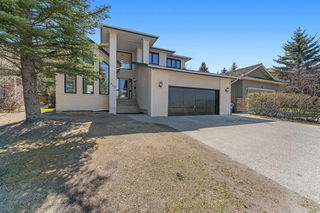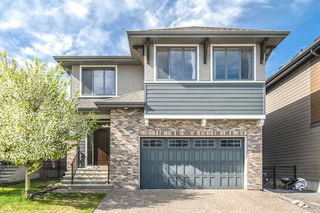Welcome to CANYON MEADOWS ESTATES – your new home awaits! A fabulous opportunity to own this beautiful 4100+ sq. ft two story with fully-finished walkout home, located on a quiet cul-de-sac, backing onto a linear park and athletic playground and an unobstructed rear view beyond. Guests are welcomed into this home by a gracious staircase showcasing vaulted ceilings, leading into an expansive formal living area with a divine gas fireplace w/ custom tile surround & a massive dining room. A ‘Chef’s Delight’ updated kitchen features an abundance of two-tone cabinetry and built-ins, gorgeous quartz countertops, tile backsplash and an oversized central island - all overlooking a sunny kitchen nook. The generous sized family room/den, enhanced by another gas fireplace with brick surround, has framed side windows streaming natural light & wet bar. Completing the main floor is 2 pc bath & laundry room - with access to an oversized attached double garage. The upper level has an open loft/den area with built-ins, an ample sized master bedroom with a 5pc ensuite & walk-in closet, 3 additional bedrooms, 4pc bath & an aesthetically pleasing bonus room or 5th bedroom. The lower level walk-out is developed, featuring a vast second family room, games room, office, 3rd bathroom and plenty of storage. Additional assets include the oversized garage, clay tile roof, updated mechanicals including A/C, tankless water heater and the list goes on! Home is surrounded by a large number of windows, as well as sliding glass doors which lead to a generous deck, overlooking a private back yard, beautifully landscaped with perennials and fruit trees. This home is located steps to top-rated public schools, all major amenities and public transportation. This is a perfect home for your family in the perfect community! Walk to all levels of schools, swimming pool/fitness centre, tennis courts, Fish Creek Park and LRT!! This is a must see!







