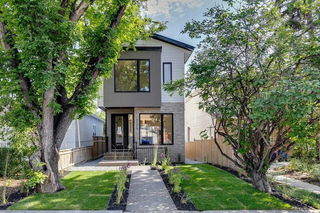OPPORTUNITY KNOCKS in a fabulous location!! Stunning Meadowlark Park home directly across from the Park!! Welcome to this beautifully renovated home perfectly positioned on one of the community’s largest pie lots. Offering a functional designed layout this 3+1 bedroom offers 2,660 SF of total living space with a blend of modern upgrades and timeless charm. Completely renovated in 2015, the home was further enhanced with a back extension and large deck (2019) and a custom front entry with a closet extension (2020). Inside, you are welcomed to a main level that is warm and inviting. The bright, open kitchen boasts stone countertops, stainless steel appliances, and a built-in breakfast nook all with seamless transition to the dining area that impresses with soaring 10’8” ceilings and wood burning fireplace. Deeper in to the home is the cozy family room perfect for hanging out with easy access to the large deck. Follow the hardwood throughout the main floor and you will find the primary suite featuring an 11’ ceiling, 5-piece ensuite with a steam shower, and large built-in closet. 2 additional bedrooms and 4 pc bathroom complete this floor. Downstairs, you’ll find a 4th bedroom, bathroom and large Rec-Room with another wood burning fireplace. A flex room is perfect for an office, home theatre or added storage. Outside Do not overlook the huge yard with lane access and an oversized TRIPLE Garage. With an unbeatable inner-city location, rare lot size, and upgrades throughout, this is a unique opportunity in Meadowlark Park. Book your showing today!







