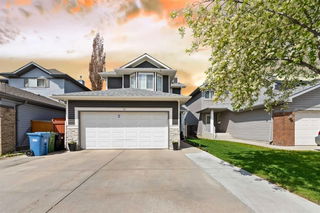Priced to sell! Fully renovated. You cant beat this value. Welcome home to this beautifully maintained home offering 1800 sq ft of spacious, family-friendly living. As you enter this home you will be greeted with an open to above ceiling. This warm, inviting property features 3 generously sized bedrooms, 2.5 bathrooms, and an open-concept main floor with a bright kitchen, including a beautiful breakfast bar for additional seating. The main floor offers a cozy living room and dining area perfect for everyday living and entertaining. It also includes a main floor laundry and half bath for added convenience. Upstairs, you'll find a massive bonus room with high ceilings, boasting lots of natural sunlight. The upstairs level splits from the bonus room with stairs that lead you to the privacy of 3 great sized rooms. The oversized primary suite comes with a walk-in closet and ensuite, along with two additional bedrooms and a full bath. All three bedrooms feature custom closets for optimal storage and organization. This home offers a private backyard with stunning mature trees, beautiful landscaping with grass to play soccer and a flat concrete patio to host your family and friend BBQ’s. There is a double attached garage and the home comes equipped with central air conditioning, offering comfort all year round. A full basement with upgraded walls, paint and ceiling offers a massive entertainment space for cozy movie nights and enough room to set up your own home gym. The furnace room has ample amount of space for storage, while the second room offers your imagination to turn into an office space or yoga room. The finishing's and renovations throughout the home have been completed with quality craftsmanship and pride. This home is located in the desirable community of Coral Springs, situated in a quiet neighborhood. It’s close to schools, parks, and amenities. The Coral Springs Beach House is a minutes away walk that lead you through many different pathways for those beautiful morning and evening walks. This home has it all!







