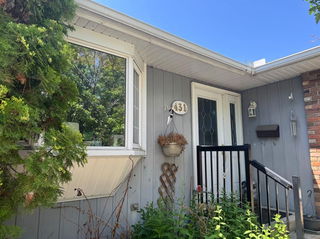Welcome to 155 Douglas Glen Close, a great 4 bedroom bungalow with 2 full bathrooms. This home is situated in a quiet cul-de-sac with a playground in the middle. Watch the kids play from the covered front porch. Main floor boasts laminate and tile floors. Open & spacious plan starting with a formal dining room which could double as a home office. The kitchen has plenty of cabinets, corner pantry and centre island with breakfast bar. A cozy living room with gas fireplace and doors to rear south deck and yard. The master bedroom is spacious with a walk-in closet and cheater door to main bathroom. Laundry is conveniently located on the main floor. Fully developed basement features laminate floors a huge great room/media room, 4 piece bath and 2 large bedrooms with big windows. The home sits on a large pie lot with nice landscaping, garage is drywalled and insulated. Close to Quarry park, shopping, restaurants, golf and multiple parks. Transportation easy access any direction.







