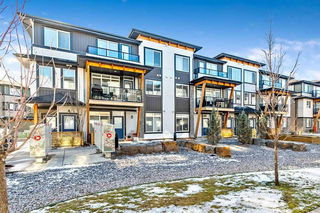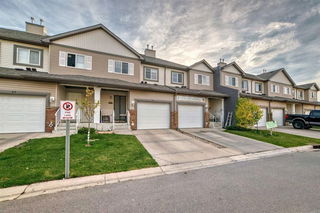Welcome to your new home in the vibrant community of Saddle Ridge! This beautiful townhouse offers 3 spacious bedrooms, 2.5 bathrooms, and a bright, open-concept layout perfect for modern living.
The main floor features a sizable living room that seamlessly flows into the kitchen and dining area — ideal for entertaining. The kitchen is equipped with sleek stainless steel appliances, a long kitchen island with elegant quartz countertops, and a cozy dining nook tucked comfortably in the corner.
Upstairs, you'll find three well-sized bedrooms, including a primary suite complete with a walk-in closet and private en-suite bathroom. The additional two bedrooms are generous in size and share a full bathroom. For added convenience, the laundry room is also located upstairs, making laundry days easier and more efficient.
Additional features include a single attached garage for your convenience. This home is perfectly situated just a 5-minute drive to the LRT station and major shopping centers, with restaurants just a short 5-minute walk away. Families will appreciate the nearby schools, and nature lovers will enjoy scenic walks around the nearby ponds.
Don't miss the opportunity to own this wonderful home in a well-connected, family-friendly neighborhood!







