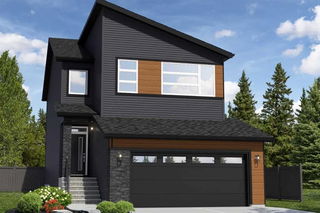BRAND NEW HOME | BACKING ONTO GREEN SPACE| 2148 SQ FT |SIDE ENTRANCE | 9 FT BASEMENT CEILING | Welcome to 152 Wolf Hollow Manor. As you step inside, you’re greeted by a bright, open-concept main floor that blends style and functionality. A dedicated den near the entryway provides the perfect space for a home office or study, while the rear of the home opens into an expansive kitchen, dining nook, and great room. The kitchen serves as the heart of this level, featuring a large island and ample storage to meet your culinary needs, while natural light floods the living areas, creating a warm and welcoming environment for entertaining or everyday life. Upstairs, the second floor is designed as a private retreat for your family, offering three spacious bedrooms and a conveniently located laundry room. The luxurious primary suite includes an elegant ensuite with dual sinks, a walk-in shower, and a generous walk-in closet, while the two secondary bedrooms are perfect for children, guests, or hobbies. The Unfinished basement with 9ft ceiling height and side entrance is a canvas of potential that awaits your future vision, adding to the allure of this magnificent home.Backing onto a stunning private gated park, this backyard oasis offers year-round beauty and tranquility. Enjoy a professionally maintained natural setting complete with a private natural gas fire pit and beautifully curated flower beds. Whether you're relaxing by the fire or admiring the vibrant landscape, this serene outdoor space is designed for your pleasure and enjoyment. Wolf Willow is a highly sought-after community, just moments away from scenic walking trails along the river and the renowned Blue Devil Golf Course. The neighborhood also offers nearby shops, planned future schools, and easy access to major routes such as Macleod Trail and Deerfoot Trail, ensuring a seamless commute. Don’t miss your opportunity to own this exceptional home in Wolf Willow today!







