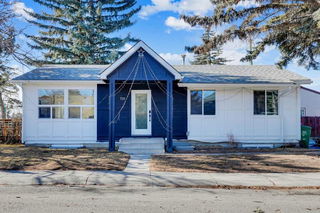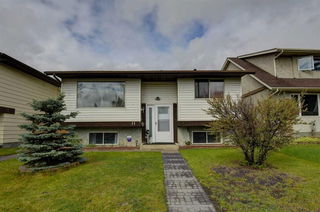Welcome to your move-in-ready dream home located on a desirable corner lot in the highly sought-after community of Riverbend. Thoughtfully updated and meticulously maintained, this lovely 4 bedroom 4-level split offers over 2,000 SqFt of developed living space which provides an exceptional blend of comfort, functionality, and lifestyle.
The main floor is bright and welcoming, featuring vaulted ceilings that create an airy sense of space across the living room, dining area, and beautifully updated kitchen. Enjoy cooking and entertaining in style with rich dark cabinetry, gleaming granite countertops, ample storage, and stainless steel appliances.
Upstairs, the serene primary bedroom includes a walk-in closet, while two additional bedrooms with newer carpet provide flexibility for family or guests. The oversized main bath offers a touch of luxury with an air-jet tub and separate shower.
The third level boasts a spacious and sunlit family room centered around a cozy wood-burning fireplace, a fourth bedroom or home office, a second 4-piece bathroom, and convenient laundry facilities. The fourth level adds even more value with a large bonus room—perfect for a home gym, games room, or media space—plus exceptional storage options.
Outside, enjoy the professionally landscaped front and back yards, featuring a charming front porch, a side deck, and an outdoor fire pit area with a well-designed seating space and tranquil water feature under a gazebo—ideal for 3-season entertaining. You'll also find a rare 50’ RV parking space with awesome gates that swing wide open and a paved alley for the added parking convenience .
Key upgrades include:
New roof and siding (2024)
New hot water tank (2022)
Poly-B plumbing replaced (2022)
Located just one block from a Catholic elementary school & playground, this home is perfectly positioned for families. Enjoy nearby access to the Bow River Pathways for walking, biking, or fishing, Remington YMCA, and The Market at Quarry Park. With numerous corporate campuses nearby, quick access to Deerfoot & Glenmore Trails, 10 minutes to Chinook Mall, and 20min to downtown, Riverbend offers an unbeatable balance of nature, convenience, and community. Don’t miss your chance to call this exceptional Riverbend property home. Schedule your private showing today!







