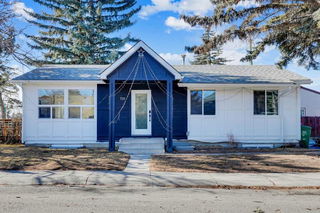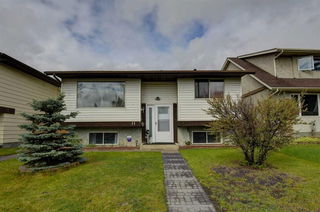Exceptional Live-Up, Rent-Down Opportunity in Desirable Riverbend! Welcome to this beautiful and spacious bi-level home, offering a legal secondary suite—the perfect opportunity for homeowners looking to live in comfort upstairs while offsetting mortgage payments with rental income below ($1,700 per month in rental income for the legal suite alone). Whether you're a first-time buyer or a savvy investor, this property checks all the boxes. The upper level features a bright and airy open-concept layout with a generous living room highlighted by large bay windows that flood the space with natural light. The adjoining dining area offers ample space for hosting, while the well-appointed kitchen includes plenty of storage and a convenient separate side entrance. Completing the upper level is a spacious secondary bedroom, a 4-piece bathroom, and a massive primary retreat featuring dual closets and private access to the bathroom ($2,300 per month previously in rental income for the upper level alone). The fully legal basement suite has its own private entrance and is thoughtfully designed with an open concept living space, large windows, and excellent ceiling height, creating a bright and welcoming environment. The modern kitchen boasts upgraded stainless steel appliances, and the legal suite includes two generous bedrooms, a 4-piece bathroom, and shared access to laundry and storage areas. The legal suite is currently fully tenanted, providing immediate, stable income ($1,700 per month). Step outside to your West-facing backyard oasis—a perfect place to unwind, featuring a large concrete patio, fire pit, and green space ideal for entertaining or relaxing. A rear parking pad for two vehicles adds to the home’s functionality and convenience. Located in the well-established and family-friendly community of Riverbend, this property is close to parks, playgrounds, schools, shopping, and offers easy access to major roadways for a smooth commute. Whether you're looking to enter the market with built-in rental support or add a strong performer to your investment portfolio, this is a rare opportunity you don’t want to miss. Book your showing today and discover the financial freedom of live-up, rent-down living.







