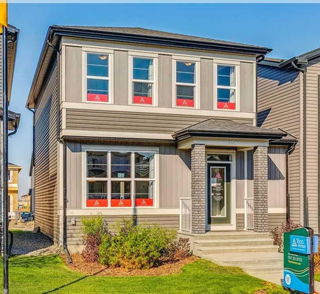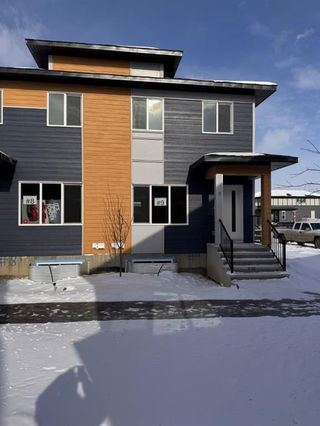Size
1348 sqft
Lot size
2389 sqft
Street frontage
-
Possession
-
Price per sqft
$397
Taxes
-
Parking Type
-
Style
2 Storey,Attache
See what's nearby
Description
Welcome to the Charlotte model by Partners, a beautifully crafted paired home offering 1,348 sq. ft. of well-designed living space. This thoughtfully planned layout features 9’ ceilings on the main floor and a bright, rear-facing kitchen with a central island and full stainless steel appliance package. The open-concept main floor also includes a spacious living and dining area with plenty of natural light throughout. Upstairs, you’ll find a comfortable primary suite with a walk in closet and ensuite with dual sinks and a walk in shower. Two additional bedrooms, a full 3-piece bathroom, and convenient upper-floor laundry complete the second level. At the rear of the home, a gravel parking pad with alley access is also included. Located in the brand-new community of Logan Landing, offering access to beautiful natural surroundings. Logan Landing is a nature-forward neighbourhood with scenic green corridors leading to an environmental reserve along the Bow River. Residents will enjoy a thoughtfully designed stormwater pond with surrounding amenities and pathways, as well as nearly 140 acres of public open space, including parks, birdwatching, fishing spots, and tranquil river walks. Don’t miss your chance to make the Charlotte your new home!
Broker: eXp Realty
MLS®#: A2218574
Property details
Parking:
2
Parking type:
-
Property type:
Other
Heating type:
High Effic
Style:
2 Storey,Attache
MLS Size:
1348 sqft
Lot front:
22 Ft
Listed on:
May 7, 2025
Show all details
Rooms
| Level | Name | Size | Features |
|---|---|---|---|
Main | 2pc Bathroom | 6.00 x 5.00 ft | |
Main | Living Room | 17.08 x 11.00 ft | |
Main | Dining Room | 13.75 x 10.00 ft |
Instant estimate:
Not Available
Insufficient data to provide an accurate estimate
i
High-
Mid-
Low-
Have a home? See what it's worth with an instant estimate
Use our AI-assisted tool to get an instant estimate of your home's value, up-to-date neighbourhood sales data, and tips on how to sell for more.







