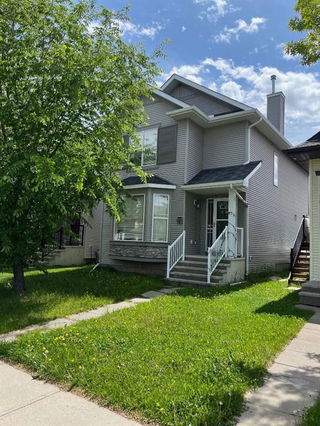*** All New Roof & Carpet — Move In Ready! *** Welcome to a place that truly feels like home. Located in the heart of Cranston. This charming detached house features 3 spacious, light-filled bedrooms, 3.5 bathrooms, and a thoughtfully designed layout perfect for family living, relaxing, and growing together. Step into a bright living room with a stunning floor-to-ceiling window that fills the space with natural light. The functional kitchen is equipped with a gas stove, a large walk-in pantry, and a brand-new range hood (2024). The adjoining dining area, complete with a bay window, is ideal for sharing meals and making memories. Upstairs, all three bedrooms offer abundant light, including a serene primary suite with another oversized floor-to-ceiling window. Brand-new carpet throughout the home (2024) adds comfort and freshness, while brand-new roof shingles (2025) ensure long-term peace of mind. The fully finished basement includes a spacious family room, flex space, and a full bathroom—perfect for guests or quiet evenings. A newly installed radon mitigation system (2024) also provides clean air and extra reassurance for your family’s health. Outside, the sunny backyard deck is perfect for morning coffee or summer BBQs. From here, you can enjoy breathtaking sunrises and sunsets. Despite being conveniently located near the road, the interior of the home remains remarkably peaceful and quiet. Adding to the charm, it’s not uncommon to see adorable rabbits playing in the yard—bringing a sense of joy and nature to your everyday life. An oversized detached double garage adds convenience and security. Just 200 meters from a well-regarded Catholic school and directly across from Palm Tree Playground, you’re also just 4 minutes by car from shopping, more schools, and major roads. Warmth, space, nature, and a prime location—this is a home where beautiful memories begin.







