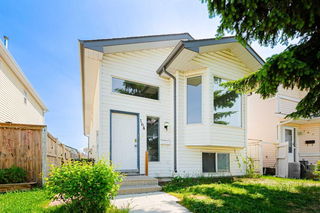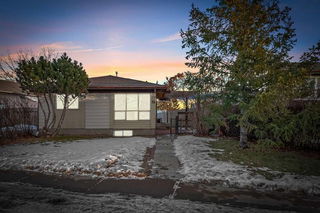This charming bi-level residence boasts 11-foot vaulted flat ceilings, laminate flooring throughout the sun-drenched living room, dining room, and kitchen area. With total of 5 bedrooms, 2.5 bathrooms, and an illegal basement suite, this property is full of potential. Warm up on chilly winter evenings by the wood-burning fireplace. Patio doors from the dining room open to a spacious east-facing deck, perfect for barbecues. The kitchen is equipped with oak cabinetry, a gas line to the stove, and an ample corner pantry. The main floor comprises of three bedrooms, a 4pc-bathroom, including a 2pc-ensuite and a walk-in closet. The spacious backyard is beautifully fenced and features a welcoming landscaping in the front yard. The fully finished basement offers a separate walk-up entry, numerous large windows, and a separate laundry room. Additionally, it includes a three-piece bathroom, two large bedrooms, and a second kitchen—perfect for extended family or rental income. Backyard has plenty of space for a future double garage. This home is conveniently located next to the green space and bike pathways, its within minutes to all amenities and it offers quick commute to major routes. Don’t miss out on this exceptional buy !







