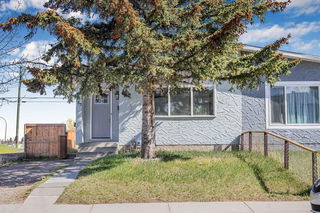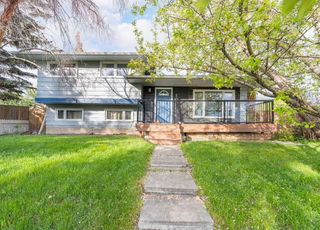Located on a quiet area street, this beautiful 3 level split home boasts stunning curb appeal that will be sure to impress. Inside, you will find a plethora of renovations pretty much everywhere you look. Main level is a full open concept space, making it perfect for entertaining guests or spending quality time with your family. Dream kitchen includes ample cupboard space, a large island with custom wine rack and breakfast bar, granite countertops throughout, newer appliances, custom corner pantry, and under cabinet lighting. All overlooking the spacious living and dining rooms. Upper level is dominated by newer carpet coverage, having 3 generous sized bedrooms and a tasteful full bathroom. Lower level includes yet another bedroom, complete with a walk-through closet and a newly renovated 3 piece bathroom complete with a gorgeous tile shower and vanity. Laundry room and crawl space have plenty of storage. Enjoy a summer BBQ on the sprawling deck in the private pie shaped backyard, meticulously maintained and loaded with perennials. A true oasis. Oversized heated double garage is simply icing on the cake. Really nothing to do here. Pride of ownership is clearly evident. Just move in and enjoy.







