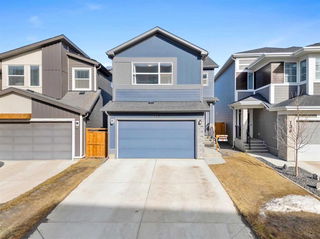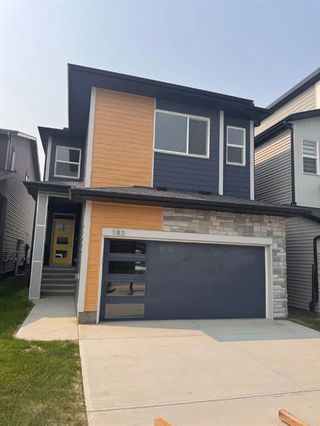Welcome to this amazing former Morrison Homes Show Home with all the bells and whistles. This home features 3 bedrooms, all with walk in closets, 2.5 Bathrooms and much more. Walking in the front door you will notice the large private office. Walking into the home you will see the large open concept main floor with kitchen , dining and living room. The gourmet kitchen features custom cabinetry with glass door upper cabinets with lighting, upgraded stainless steel appliances that includes a gas range and fridge with water and ice, a large island with quartz countertops, and custom wood range hood. Off the kitchen you will find a coffee station/dry bar. The dining room boasts large windows allowing in tons of natural light, the great room is highlighted by a gas fireplace with 2 large windows on either side and gorgeous wood beams on the celling. Heading upstairs you will find a huge central bonus room, laundry room with built in bench and shelfs for storage, 2 large spare bedrooms both with walk in closets, a 4 piece main bathroom and a luxurious primary suite. The primary suite offers a large walk in closet, massive windows and a huge ensuite bathroom with dual sinks, soaker tub with a large window above and a spacious tiled shower. The basement it unfinished with rough in plumbing for future development. The back yard features a spacious deck, finished fence with gate access on both sides of the house which is perfect for entertaining. This former show home is truly a must see property! It is just steps away from Fish Creek park and tons of walking and bike paths! Call today to set up your private viewing!







