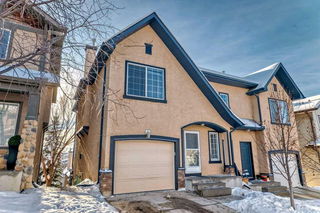Welcome to friendly Hidden Creek Village. As you enter the home, you'll be greeted by impressive 17-foot ceilings that floods the main entrance with south-facing light. Brand New Carpeting, Laminate and just painted top to bottom... This well-kept and updated townhome has almost 2000sq ft of developed living space. The main level has the tile and laminate flooring, a beautiful kitchen with Fridge Stove and Dishwasher for appliances. A peninsula-style breakfast bar/island, plenty of counter space and numerous cabinets. A deck area out back to relax or BBQ. Dining and living room spaces are adjacent and are perfect for entertaining guests or family gatherings. The main level has an entrance to the an attached single garage. Main level also offers a half bathroom. The upper level has brand new Broadloom and three good sized bedrooms. Master Bedroom has a full separate ensuite with jetted tub. Additionally, there is a central upper level computer nook perfect for those of us who need the space to share. The lower level is fully finished with tons of space for a rec room or exercise room or both.. Basement also has the Utility / Laundry room with storage. On street or visitor parking is nearby. Hidden Valley is a beautiful and safe community with schools, parks, playgrounds, walking/biking paths, a short walk to Hidden Valley Park, and a quick drive to fully complete Ring Road, Beddington Trail, and a multitude of shopping, restaurants, and other amenities in surrounding areas. Contact your favorite Realtor for your private showing quickly and enjoy the perfect mix of convenience, comfort, and affordability!







