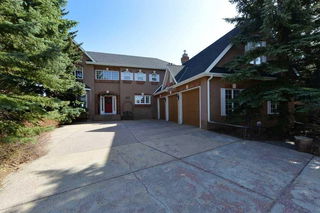Open house May 17th & 18th 1pm till 4pm. Welcome to this exquisite walk-out estate home nestled in the heart of the prestigious Discovery Ridge community. Designed with the modern family in mind, this residence offers a seamless blend of timeless elegance, thoughtful upgrades, and functional living spaces.
As you enter, you're greeted by professional white oak hardwood floors (2023) that extend throughout the main level, setting a warm and luxurious tone. A spacious front-facing office provides a quiet space to work or study, while a beautiful library den—complete with full-height custom oak built-ins professionally crafted by the builder—sits just off the family room, perfect for quiet reading or family gatherings.
The gourmet kitchen is the heart of the home, featuring granite countertops, an upgraded backsplash, a large central island, a butler’s pantry with sink, and premium cabinetry. Adjacent is the formal dining area, framed by elegant coffered ceilings and custom wainscoting, ideal for hosting guests or enjoying family meals.
Unwind in the family room in front of a custom-designed natural stone fireplace—both a statement piece and a cozy retreat. The updated laundry room and bathrooms add everyday convenience, with quartz countertops and modern finishes that elevate the space.
Downstairs, the professionally developed walk-out basement (completed by the builder) offers ample space for recreation, entertaining, or multigenerational living. Whether it’s movie nights, a home gym, or a playroom, the possibilities are endless.
Outdoor living is equally impressive. Step onto the Duradeck-covered patio (updated within the last 4 years) for year-round enjoyment or explore the beautifully landscaped backyard with direct access to walking trails and green space. Additional highlights include central A/C, a gas line for BBQ, and a roof replaced in 2015—ensuring comfort and peace of mind.
Upstairs and throughout, you’ll find refined craftsmanship in every detail, from custom millwork and wainscoting to coffered ceilings and high-end finishes in every room. The bedroom layout offers space and privacy for each family member. Not to mention the 400sqft Bonus room. Nicely situated with a view of the park making it a great family space.
Discovery Ridge offers top-tier amenities for families, including tennis courts, skating rinks, playgrounds, and close access to top schools, shops, and transit.
If that isn’t enough this home is steps away from a local park and Griffith Woods. Nestled in Discovery Ridge, Griffith Woods Park, is a pristine natural oasis perfect for active families. Spanning over 93 acres of preserved aspen and spruce forest, the park offers a network of scenic walking and biking trails alongside the crystal-clear Elbow River. Families can enjoy year-round outdoor activities like, fly fishing, hiking, birdwatching, and cross-country skiing, all just steps from your front door.
This home is more than just a place to live—it’s a lifestyle.







