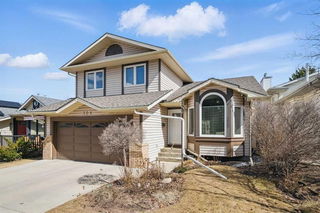This enchanting two-story lakeside residence combines modern style with refined living. Meticulously upgraded, every detail in this home harmonizes comfort, functionality, and natural beauty. The main floor features a grand vaulted ceiling that bathes the living area in natural light, creating a luminous and welcoming ambiance perfect for gatherings or quiet relaxation. A dual-purpose den/office offers a versatile space with soft lighting and custom shelving, ideal for remote work or cozy evenings by the fireplace. Step out onto the deck in the south-facing backyard to enjoy the fresh air and bright sunlight.The chef-ready kitchen has been newly renovated with quartz countertops, soft-close cabinetry, and premium stainless steel appliances, making it perfect for both casual meals and gourmet creations. Upstairs, the spacious primary bedroom features a large closet and an upgraded 3-piece ensuite bathroom, offering a private retreat. The two additional bedrooms boast large windows framing views of the surrounding greenery, along with ample closet space. There is also direct access from the upper level to a serene walking path that leads toward the lake, blending indoor comfort with outdoor exploration.The finished basement includes a guest bedroom and a large recreation room with a fireplace, ideal for movie nights or hosting guests. Oversized and custom garage storage solutions provide year-round convenience for vehicles, tools, or hobbies. This home is situated just two blocks from the tranquil lakefront and a 2-minute walk to elementary and junior high schools, as well as playgrounds, offering a perfect balance of serenity and community connectivity.The home has been recently upgraded, including fresh paint throughout, replacement of most windows, a new kitchen and appliances, newly renovated bathrooms, and a newer roof (2020). The fresh neutral paint enhances the modern minimalist aesthetic, while potted plants and framed art add warmth to every corner. More than just a residence, this home is a haven where lakeside tranquility meets contemporary elegance, offering a lifestyle designed for both relaxation and vibrant living.







