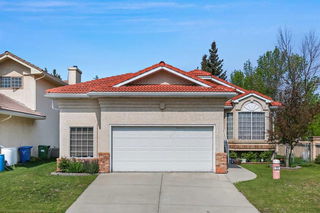Open House 1 pm to 4 pm on Saturday August 2. Welcome Home With 2025 Renovated Kitchen! This lovely home is awaiting for the new owners. The moment you enter into this beautiful home you will definitely be impressed! Pride of ownership is visible in every corner. Welcome to this well kept home with 3+1 bedrooms, 2 full & 2 half washrooms in the heart of super popular "The Hamptons" community. The main floor is blessed with living room with gas fireplace, renovated spacious kitchen that offers a pantry, island & nook/dining area accessible to the freshly painted deck/yard. Almost forgot to mention that there is also flex space on the main floor that could be used as a family room/bedroom/office or den. Two Pcs bath and laundry room leading to the garage completes the main floor. Upper level goes well with the flow and offers 3 good sized bedrooms, 4 piece bath with skylite and the master bedroom showcases walk in closet and Five Pcs ensuite with jetted tub. The basement features laminate flooring with massive 25 x 16 open concept family room, Two Pcs bath and bonus room which can easily be used as a 4th bedroom. Recent Improvements Includes: Poly B Relaced 2025, Main/Upper floor & basement fresh coat paint 2025 & 2023 respectively, Upgraded Kitchen Island, Cabinets 2025, Ensuite and 3 Pcs Bath 2025, Roof 2025, Main Floor LVP 2025 (except family room), Deck Fresh Coat Paint 2025, Custom storage shelves in the garage & basement. Walking distance to Hamptons School (Calgary's one of the best school districts), Close to green spaces, Shopping, Bus and all other local amenities. Make It Yours Today and Wont Be Disappointed.







