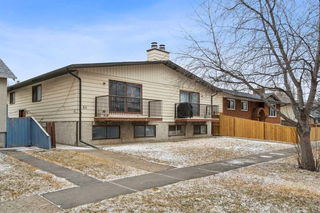Located on a serene tree-lined street in the mature community of Crescent Heights, this 3 bedroom home offers over 2000 sq ft of developed living space plus a legal self-contained 2 bedroom basement suite with separate side entrance. The open & airy main level presents beautiful wide-plank engineered hardwood floors, 10’ ceilings & is flooded with natural light, showcasing the front dining area with elegant accent wall & stylish light fixture. Create culinary delights in the kitchen that’s tastefully finished with quartz counter tops, oversized waterfall island/eating bar, an abundance of storage space, convenient butler’s pantry & upgraded stainless steel appliance package. A spacious living room is anchored by a feature fireplace & built-ins. Completing the main level is a mudroom & 2 piece powder room. The second level hosts a bonus room with skylights & built-in computer desk as well as 3 bedrooms, a 4 piece bath & laundry room with sink & storage. The primary retreat with lofty vaulted ceiling boasts a walk-in closet & luxurious 5 piece ensuite with dual sinks, relaxing freestanding soaker tub & rejuvenating separate steam shower. The legal 2 bedroom basement suite features luxury vinyl plank flooring, 9’ ceilings, spacious living/dining area & kitchen nicely finished with quartz counter tops, island/eating bar & stainless steel appliances. Two good-sized bedrooms, a 4 piece bath & laundry facilities complete the legal basement suite. Outside, enjoy the back yard with patio & access to the double detached garage with handy drive-through feature allowing access to the back yard. This home has an incredibly convenient location, steps from Crescent Heights High School & close to Crescent Heights Park, McHugh Bluff, shopping, public transit & easy access to 16th Avenue & downtown via Centre Street.







