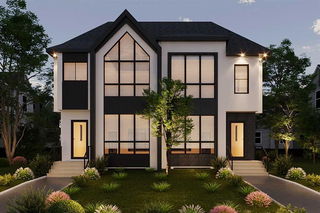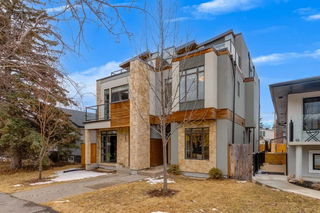Size
1872 sqft
Lot size
3003 sqft
Street frontage
-
Possession
-
Price per sqft
$566
Taxes
$6,612 (2025)
Parking Type
-
Style
2 Storey,Attache
See what's nearby
Description
*VISIT MULTIMEDIA LINK FOR FULL DETAILS, INCLUDING IMMERSIVE 3D TOUR & FLOORPLANS!* Now is your chance to own this like-new, upgraded infill in the established community of Crescent Heights. Offering 1,872 sq ft of luxury living above grade and a fully developed basement space, this home seamlessly combines timeless design with modern convenience—just steps from restaurants, cafés, parks, and amenities. The main floor welcomes you with 10ft ceilings, engineered hardwood flooring, and an open-concept layout ideal for daily living and entertaining. A front dining area framed by a picture window flows into the central chef’s kitchen, complete with a waterfall quartz island, custom white cabinetry, and upgraded JennAir appliances. At the rear, the living room boasts a gas fireplace with custom floating shelves and double sliding glass doors opening to the sunny South-facing backyard. A tiled mudroom with a closet and a sleek 2pc powder room complete the main floor. Upstairs, the hardwood continues into the hallway and spacious primary suite, which features a massive window, a walk-in closet, and a dreamy 5pc ensuite with a quartz vanity with dual sinks, free-standing soaker tub, fully tiled shower with glass enclosure, heated tiled floors, and a private water closet. Two additional bedrooms boast closets with custom built-ins, a modern 4pc bath, and a fully outfitted laundry room with quartz folding counter and storage complete the upper level. The fully finished basement expands your living space with a large rec room and a designer wet bar featuring quartz counters, open shelving, a beverage fridge, and a tiled backsplash. Additional features include a fourth bedroom with a huge walk-in closet, a 4pc bathroom, and under-stair storage with a lockable door, making this space ideal for guests or a home office. Additional upgrades include central A/C, a 75-gallon hot water tank, high-efficiency furnace, rough-in for in-floor heat, custom window coverings, including blackout blinds/curtains in the bedrooms, and TVs with wall mounts—all included! Outside, enjoy the sun-filled, South-facing backyard with a concrete patio, grassy area, and an insulated double detached garage. Located on a quiet street with quick access to downtown, the Bow River pathway system, Rotary Park, Bridgeland LRT, and top local spots like Holy Grill and Luke’s Drug Mart, this home is perfectly positioned for walkable urban living. Don’t miss your chance—schedule your private showing today!
Broker: RE/MAX House of Real Estate
MLS®#: A2225573
Property details
Parking:
2
Parking type:
-
Property type:
Other
Heating type:
Forced Air
Style:
2 Storey,Attache
MLS Size:
1872 sqft
Lot front:
24 Ft
Listed on:
May 30, 2025
Show all details
Rooms
| Level | Name | Size | Features |
|---|---|---|---|
Main | Living Room | 14.33 x 14.17 ft | |
Main | Kitchen | 17.83 x 8.75 ft | |
Main | Dining Room | 11.75 x 11.75 ft |
Instant estimate:
Not Available
Insufficient data to provide an accurate estimate
i
High-
Mid-
Low-
Have a home? See what it's worth with an instant estimate
Use our AI-assisted tool to get an instant estimate of your home's value, up-to-date neighbourhood sales data, and tips on how to sell for more.







