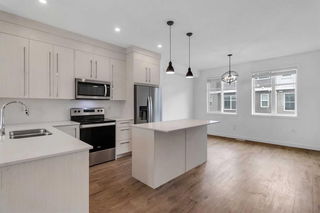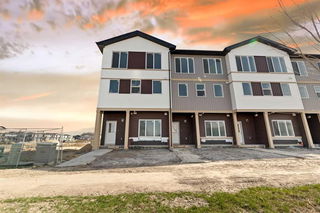Open House Saturday and Sunday, April 12-13, from 2pm-4pm. Discover the perfect blend of comfort, functionality, and modern living in this beautifully designed 3-bedroom + den, 3 full bath Corner Unit townhouse with a bonus room—ideal for families, professionals, or anyone looking for extra space. Step inside to an open concept main living area, filled with natural light and designed for both relaxation and entertaining. The well appointed kitchen features stylish cabinetry, ample counter space, and modern appliances, making meal prep a breeze. The adjoining dining and living areas create a welcoming atmosphere, perfect for gatherings or cozy nights in. Upstairs, you’ll find spacious bedrooms, including a primary suite with an ensuite bath, offering a private retreat after a long day. The additional bedrooms provide flexibility for family, guests, or a home office. Need even more space? The den and bonus room offer endless possibilities—whether it’s a home gym, playroom, media room, or extra workspace. This home also boasts a double garage (tandem) with built-in shelving, providing ample storage for tools, sports equipment, and seasonal items.
Located in a highly desirable neighborhood, you'll enjoy easy access to shopping, dining, schools, parks, and major transportation routes. With its modern design, functional layout, and unbeatable location, this townhouse is a must-see!
Don’t miss out, schedule your private showing today!







