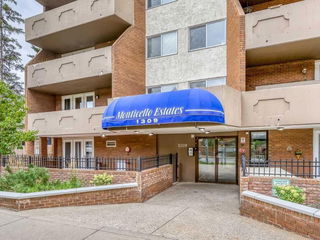Step into this beautifully updated corner unit in the heart of Calgary’s dynamic Beltline, where city living meets comfort and convenience.
Located in Harcourt Estates, this unit has been recently renovated (2025), featuring new flooring, fresh paint, updated trim and new appliances. The open-concept floor plan flows effortlessly through the living, dining, and kitchen, creating an ideal space for both entertaining and everyday living. Step out onto your private balcony and enjoy your morning coffee or a quiet evening with sunset views from the northwest-facing corner unit.
Inside, you'll find two generously sized bedrooms. The primary bedroom features a large walk-in closet and a private 2-piece ensuite, while the main 4-piece bathroom is tastefully updated and easily accessible from the second bedroom or main living area.
This unit offers a large in-suite laundry room with additional storage space.
Steps from 17th Avenue, you’re surrounded by Calgary’s best dining, nightlife, and amenities, with Connaught School, Western Canada High, grocery stores, fitness centres and public transit all within walking distance.
This turn-key condo is a smart choice in one of Calgary’s most sought-after urban communities.
Book your showing today.







