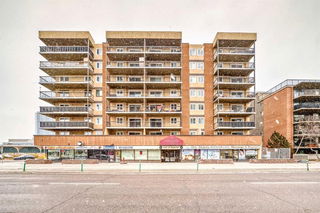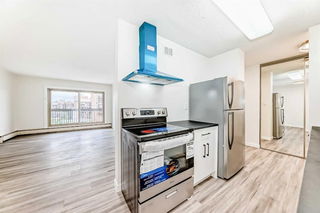Welcome to Ravenwood, where skyline VIEWS, stunning SUNSETS, and TOP-FLOOR living come together in style. This top-floor END UNIT offers the best of inner-city living with the peace and privacy you didn’t think was possible in the Beltline.
Step into a space flooded with NATURAL LIGHT from multiple directions, thanks to your corner unit status (no one above and barely anyone beside). The HUGE wrap-around BALCONY is basically your own private rooftop patio, perfect for sipping coffee at sunrise, hosting friends at sunset, or quietly judging people parallel parking below :)
Inside, you'll find a well-designed layout with spacious principal rooms, a functional kitchen, and just the right blend of openness and comfort. Whether you’re hosting friends or enjoying a quiet night in, this space rises to the occasion. The views of downtown and evening sunsets are JAW-DROPPING, like, post-it-on-your-Instagram-story kind of jaw-dropping.
And here's something rare — TWO TITLED underground parking STALLS, so you’re always covered. Yes, two! One for your car, and one for your motorcycle or your partner’s ride. Don’t drive? No problem! Lease them out for extra income. The Impark lot right behind the building charges over $300/month, so renting even one stall could help offset a good chunk of your condo fees. Who wouldn’t prefer a warm, secure spot over scraping windshields all winter?
Ravenwood is a well-managed, pet-friendly building just steps to 17th Ave, groceries, transit, parks, and all the cafes and restaurants your heart desires. Live high above the hustle, but close to everything that matters.
Opportunities like this don’t come often. Book your showing and see why this one feels like home the moment you walk in!







