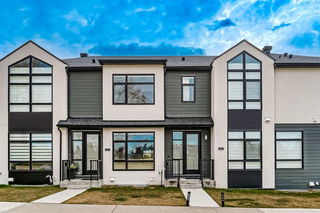Stylish and modern townhome featuring a bright, open-concept floor plan and contemporary finishes throughout. With over 1,900 square feet of developed living space, this home offers comfort, functionality, and exceptional design in a central location. The main floor impresses with a spacious kitchen boasting granite countertops, stainless steel appliances, a large island, and abundant storage. Seamlessly flowing into the dining and living areas, where a gas fireplace with custom built-ins creates a warm, inviting atmosphere. A large window floods the space with natural light, highlighting the home’s elegant neutral tones. Upstairs, are two generously sized bedrooms, each with its own private ensuite—ideal for guests, a luxurious primary retreat or a home office. The fully finished basement offers additional versatility with a third bedroom featuring a large window and walk-in closet, a rec room, and a full 4-piece bath—perfect for extended family, media space or a home gym. Outside, enjoy the convenience of a detached single garage and low-maintenance yard. This home is perfectly positioned just steps from green spaces and provides quick access to SAIT, the University of Calgary, Foothills Hospital, and a short commute to downtown or a weekend escape to the mountains. Whether you’re a professional or small family, this turnkey townhome offers the ideal blend of location, style, and space.







