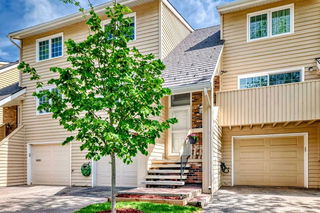Stunning 3-Bedroom Townhome in Prime Banff Trail Location – Central A/C & Stylish Upgrades Throughout!
Welcome to this stunning 3-bedroom, 2.5-bath townhome offering over 1,390 sq. ft. of developed living space in the sought-after inner-city community of Banff Trail. Situated on a quiet street, this home features central air conditioning, wide vinyl plank flooring, and a large open-concept main floor designed for both relaxation and entertaining.
The chef-inspired kitchen boasts a waterfall island, stylish tile backsplash, and stainless steel appliances, flowing seamlessly into the bright living and dining areas. Upstairs, the spacious primary bedroom overlooks green space and features a large walk-in closet and 4-piece spa-like ensuite. Two additional bedrooms, an upper-level 4-piece main bathroom, and convenient laundry complete the upper floor.
The basement is roughed in and ready for your custom development. The fully fenced backyard is ideal for a small dog, and a single detached garage adds to the home’s convenience.
Location is everything! Just steps to the Banff Trail Community Association, offering an outdoor rink in winter and basketball courts in summer. Walk to schools (K-12) including Banff Trail School, Branton Junior High, and William Aberhart High. You’re also within a 10-minute walk to the C-Train, and a short drive to West Confederation Park, McMahon Stadium, Market Mall, U of C, Foothills Hospital, and Alberta Children’s Hospital.
Don’t miss your opportunity to own in one of Calgary’s most desirable neighbourhoods—this townhome is a must-see! Check out the 3D tour or book your private showing now!







