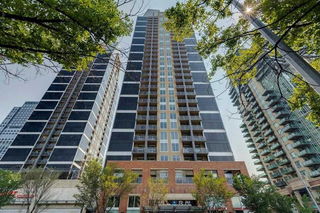Welcome to Alura - your tranquil retreat located 19 floors above Calgary's bustling Core. Offering central air-conditioning, fitness facility and concierge/security in a very well run complex, this bright and open 2 bedroom, 2 bathroom unit comes with fantastic views! Convenience is key with in-suite laundry, Relax and unwind on the cozy balcony, where you can enjoy breathtaking mountain views and soak up the serenity. The 9 ft ceilings throughout the unit create an airy and spacious ambiance. This unit showcases a tile entry transitioning to laminate with a modern eat-in kitchen & white cabinetry, quartz counter tops and stainless steel appliances. This sought after layout has the living room between both bedrooms with balcony access. The spacious master bedroom has a large walk-thru closet to the 4 piece ensuite. An additional bedroom, 3 piece bathroom and in suite laundry complete the total package. Do not overlook the Heated & titled underground parking stall, separate storage locker or the ample underground visitor parking for guests. Walking distance to downtown restaurants, shops, transit, 17 Ave Red-Mile, Stampede Grounds and LRT this condo has it all!







