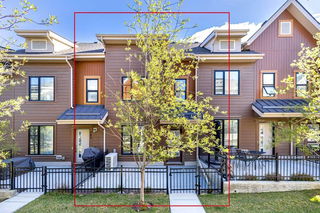Welcome to Modern Living in Livingston!
This beautifully crafted Daytona-built townhouse offers the perfect blend of comfort, style, and practicality—with NO CONDO FEES.
Built in 2019, this clean and exceptionally well-maintained 3-bedroom, 2.5-bathroom home features triple-pane windows for energy efficiency and quiet living. The open-concept main floor is designed for both everyday comfort and entertaining, with modern finishes, a bright living area, and a beautiful electric fireplace that creates a warm, inviting atmosphere. The well-appointed kitchen features quartz countertops, stainless steel appliances, and a spacious pantry—ideal for both casual meals and hosting guests.
A stylish 2-piece powder room adds both function and flair to the main level.
Upstairs, the Primary Bedroom is your private retreat, featuring a walk-in closet and a full ensuite. Two additional bedrooms, a 4-piece bathroom, and upstairs laundry provide flexibility for families, guests, or work-from-home space.
Step out back to enjoy your deck—perfect for BBQs or relaxing evenings. You’ll also appreciate the detached double garage, offering secure parking and extra storage.
Curb appeal is enhanced by the low-maintenance, rock-upgraded front yard, making upkeep a breeze while maintaining a polished, modern look.
Located in the vibrant, family-friendly community of Livingston, you’ll enjoy quick access to the airport, Children's Hospital, major shopping centres, and a wide array of parks, schools, and walking paths. The Livingston Hub is a standout community feature with a gymnasium, splash park, skating rink, tennis court, and more—designed to keep the whole family active and connected.
You’ll feel right at home the moment you walk in. Schedule your visit today!







