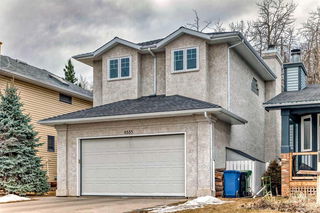Welcome to the Mackenzie 22' by Partners, a thoughtfully designed 1,985 sq. ft. paired home with a front-attached garage, located in the sought-after NW community of Upper Greenwich. Blending modern finishes with smart functionality, this home is ideal for families, professionals, or anyone looking for stylish, low-maintenance living. Step into a bright, welcoming foyer that leads into a spacious open-concept main floor. The kitchen is beautifully appointed with quartz countertops, full-height cabinetry, stainless steel appliances, and a large central island. The living and dining areas flow seamlessly, making everyday living and entertaining feel effortless. Upstairs, you'll find three generously sized bedrooms, including a serene primary suite with a walk-in closet and a luxurious ensuite featuring a double vanity and oversized shower. A versatile bonus room provides the perfect flex space for a home office, playroom, or media area, while the upper-level laundry room adds extra convenience. Outside, the home features durable fiber cement siding with refined stone accents, a full front driveway, and excellent curb appeal. Upper Greenwich is a growing community surrounded by nature, with quick access to the Bow River, Calgary Farmers’ Market West, and an extensive pathway network. Sports courts, a scenic central canal and playgrounds are already in place, while additional future amenities will include parks and green spaces to enhance the walkable, connected lifestyle. With its thoughtful layout, quality finishes, and exceptional location, the Mackenzie 22' is a home that truly fits how you live, both today and in the years to come.







