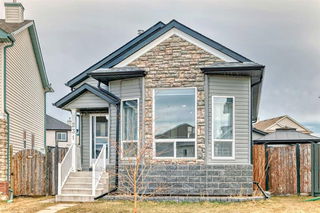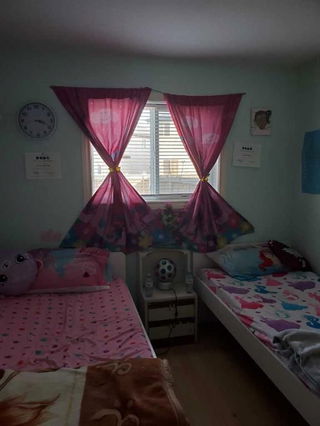Incredible Location | Bi-level | 3 Bedroom Basement Suite(illegal) | 3 Main Level Bedrooms | 1,105 SqFt | Vaulted Ceilings | Open Floor Plan | Stainless Steel Appliances | Large Windows | Great Natural Lighting | Shared Lower Level Laundry | Separate Door to Basement Suite(illegal) | Great Basement Floor Plan | Large Backyard | Alley Access | OPP TO PLAY GROUND |Additional On Street Parking. This bi-level home is situated in the heart of amazing community of Saddleridge in front or play ground and has lots to offer. The main level features a total of 3 bedrooms and 1.5 bathrooms including the primary bedroom that has its 2pc ensuite and a walk-in closet. The kitchen, dining room and living room sit in a close proximity to one another. The kitchen is outfitted with granite countertops, stainless steel appliances and ample cupboard space. The vaulted ceilings and large windows emphasize the living space in this home. The shared laundry is situated on the lower level between the main and upper levels. This well-kept home additionally has a fully finished 3 bedroom Basement suite(illegal) with a separate entry. The basement is fully developed to contain THREE well-sized bedrooms, living room, 4pc bathroom, kitchen and dining room. Laundry room, storage and utility room complete the lower level. This home is perfectly located STEPS from Saddleridge Elementary school, multiple bus stops, multiple parks, Saddletowne Circle and Genesis Centre. Call to book your private tour!







