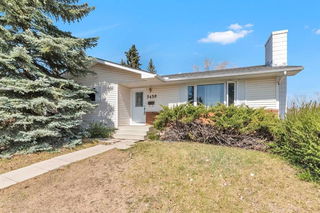**Open House - Saturday July 12 - 1pm -3pm** Welcome to this pristine and well-loved bi-level home, originally built in 1971 and cherished by the same family who sold it once, only to return and buy it back again. That’s how special this home is.
Set on a 56’ x 125’ lot on a quiet street, this 4-bedroom (3 up, 1 down), 2-bathroom home offers nearly 2,150 sq ft of developed space and has been immaculately maintained inside and out. The main floor features gleaming hardwood and tile floors, a bright living room, dining area, and a functional kitchen with excellent bones. Three bedrooms and a full bathroom and a huge deck off the kitchen complete the upper level.
The lower level includes oversized windows, a spacious family room with a stylish wood-burning fireplace and updated stone surround, a 4th bedroom, second full bath, your very own workshop and loads of storage. This is a non-smoking, pet-free home that shows true pride of ownership throughout.
Outside, enjoy the large backyard and a reinforced poured concrete pad (26’ x 24’1”) already in place for your dream garage or workshop. Recent updates include a newer roof and hot water tank, both approximately <10 years old.
With schools, shopping, transit, and the Dalhousie LRT just minutes away, this is a rock-solid opportunity to move in as-is, update over time, or explore future possibilities including suite potential (subject to approvals).
Homes like this don’t come along often. Book your showing today and see what makes this one so special.







