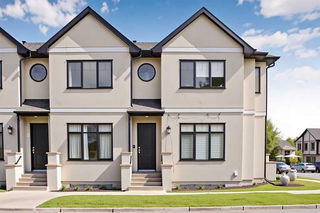Rare End Unit Bungalow Villa in Prestigious Patterson Ridge Estates! Opportunities like this don’t come often as properties in this highly sought-after complex rarely hit the market! This meticulously maintained end unit bungalow villa is nestled in the exclusive Patterson Ridge Estates and offers the rare combination of natural light and private, tree-lined surroundings. Featuring an open-concept floor plan, the main level includes two spacious bedrooms, a bright and inviting living area, and a convenient main floor laundry room. The home has been lovingly cared for, allowing you to move in and personalize with your own updates. Enjoy the comfort of a double attached garage with driveway parking, ideally located next to visitor parking for added convenience. The fully finished lower level is easily accessible via a stairlift (which can be removed if not needed) and offers incredible living space with a third bedroom, a large recreation room (complete with included shelving unit), a 4-piece bathroom, a workshop, a storage room, a utility room, and an attached cold storage room. This boutique complex of only 20 townhomes and 28 apartments shares access to the main condominium building, which features a party room and a guest suite available for visiting friends or family. The complex is exceptionally well managed, with condo fees covering all utilities except electricity. Set in the scenic Patterson community, you’ll enjoy access to walking paths, green spaces, and a peaceful, established neighborhood. Don’t miss this rare opportunity—book your private showing today!







