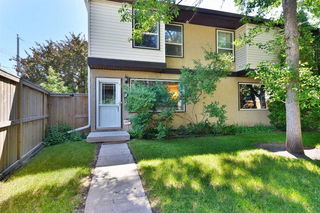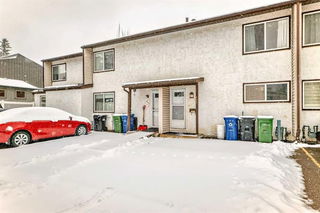This charming END UNIT is truly move-in ready with a total square footage of 1,877 SQ feet that's flexible for your future. Highlights include a a gas + wood burning fireplace in your spacious living room, separate dining room, a bright and sunny South facing kitchen with eat in area looking to your large deck with plenty of trees for shade. Upstairs you'll find a HUGE Primary Bedroom, a second bedroom and a bonus room that can be used as a home office, hobby space, or it can be easily converted to a third bedroom with a closet.
Imagine living here enjoying sunny deck hangs overlooking a green space and walking path, , quiet morning coffee in the kitchen, easily entertaining guests in your large dining space as you can hear the crackle of the fire from your wood burning fireplace.
Perfectly situated within this quiet, pet-friendly complex, your parking stall is conveniently right outside your front door, with plenty of visitor parking both on-site and along 30th Street.
The location is exceptional—just a short walk to nearby elementary and junior high schools, minutes to shopping and daily amenities, and under 10 minutes to vibrant South Glenmore Park for endless recreation. Quick access to the new ring road makes getting around the city a breeze, and you’re only about 20 minutes to downtown Calgary for work or nights out. Bike paths and off-leash dog parks are also close by, making this an ideal home for families and outdoor enthusiasts.
Check out the 3D tour and don't miss your opportunity to own this standout property in this well run with a low condo fee in coveted Cedarwood Park—book your showing today!







