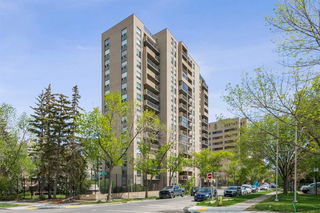Own a little piece of Calgary’s history! The Exud building (originally called Franklin House) was designed by renowned Calgary architect Jack Long in 1964. Located in the Beltline next to the Lougheed House and Ranchman’s Club, this avant-garde, fully concrete Brutalist building has unique apartment layouts and sweeping city views. This 5th floor corner unit features a large open living/dining area- great for entertaining. The primary suite has a 4 piece bath and walk-through closet. The second bedroom is also a good size, and has another full bath located right outside. This would make for a great co-living situation as the bedrooms don’t share any walls! The kitchen features a island with breakfast bar, as well as a pantry and full suite of appliances- there’s even a washer/dryer! This unit comes with an underground titled parking spot, and a large separate storage locker. The building is pet friendly, (with some restrictions) and the concrete design means very little noise. The neighbourhood has so much to offer, with easy access to downtown, great restaurants, shopping, parks and more. Come and picture yourself living in this neat piece of the past!







