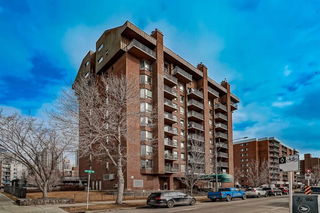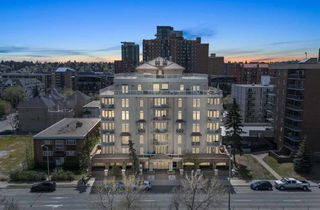Discover the perfect blend of comfort, style, and location in this beautifully updated 2-bedroom condo, ideally situated in one of the city's most desirable buildings. With nearly 1,000 square feet of thoughtfully designed living space, this home offers an open-concept layout that seamlessly connects the spacious living and dining areas. Recent upgrades include a custom California closet in the hallway, new custom window coverings/blinds, new luxury vinyl plank flooring and fresh paint throughout, creating a modern, move-in-ready space. The kitchen is a standout, featuring ceiling-height cabinetry, sleek new countertops, a stylish backsplash, and a convenient breakfast bar. The generously sized primary bedroom includes a newly renovated 2-piece ensuite, while the second bedroom—also updated—offers flexibility for guests, a home office, or a roommate. Both bedrooms include large closets/built-ins. A full 4-piece bathroom and in-suite laundry add to the everyday convenience. Step outside to a large, north-facing deck—ideal for morning coffee or evening relaxation. The unit also boasts in-suite storage, plus additional storage near the underground parking area. One secure, heated underground parking stall is included. Located just steps from Connaught Park’s off-leash area, trendy shops on 11th Street, and all the amenities of 17th Avenue, this pet-friendly, quiet concrete building is exceptionally well managed. This is a rare opportunity to own a stylish, well-appointed home in a prime location.







