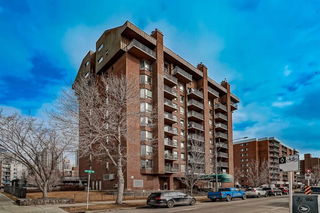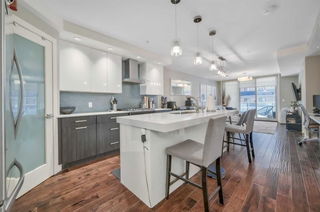Extraordinary opportunity to live in this perfectly situated 2 bedroom 2 bathroom condo in the bustling community of Beltline. Enjoy the best of downtown life, with the convenience of being on a quiet street, and within walking distance to 17th Avenue's vibrant shops, restaurants, bars, and entertainment, as well as multiple parks, the river, bike pathways, and transit. This 900 square foot condominium has been carefully maintained with tasteful updates and is move in ready.
This southwest corner unit features a large balcony, floor-to-ceiling windows, and stunning views to the south with greenspace and parks at your doorstep. With an abundance of natural light and neutral colors, the open concept living area provides a welcoming retreat for entertaining or relaxing. The location is unbeatable, with Connaught Park right next door, and Kalamata and Galaxie diner just steps away.
The large master bedroom includes a beautiful ensuite bathroom and walk in closet. The second bedroom features a high-end wardrobe system. The spacious living area features a unique wood-burning fireplace, and the granite kitchen countertops provide a warm and welcome environment. Underground parkade and separate storage locker! Hamstead Estates offers a welcoming lobby with terrazzo tile, two elevators, and a sauna. This inner-city treasure is a must see and won’t last long!







