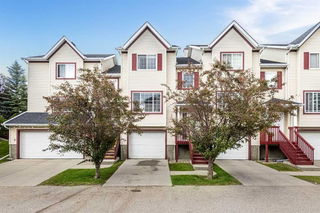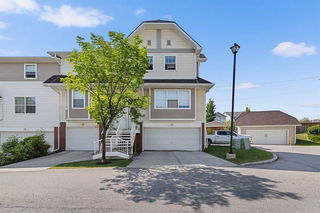Experience elevated living in this meticulously upgraded 3-storey townhome, ideally located in the heart of Tuscany—one of Calgary’s most desirable Northwest communities. Set against a peaceful natural backdrop with no rear neighbors, this home offers a rare combination of privacy, style, and everyday convenience. The main floor showcases a thoughtfully customized layout, including a rare added half bathroom for guests—an upgrade that enhances both functionality and comfort. The upgraded kitchen is a true centrepiece, featuring shaker-style cabinetry, a striking chimney-style hood fan, built-in microwave, quartz countertops, and a spacious island perfect for entertaining or casual meals. The open-concept design flows seamlessly into the dining and living areas, all finished with high-end luxury vinyl plank flooring. Step out onto your private balcony to enjoy the peaceful views and sunny exposure. Upstairs, you’ll find two generously sized bedrooms, each with its own full bathroom. The primary suite includes dual closets and a bright, spa-like ensuite with a deep soaker tub. The second bedroom and additional full bath provide ideal accommodations for family or guests, while the convenient upper-level laundry adds practical ease. Designed for long-term comfort, this unit includes rough-ins for ceiling fans in both bedrooms and the main living area—an uncommon detail that sets it apart. With the highest tier of upgrades available in the development, every finish has been carefully selected for both style and function. Enjoy quick access to Crowchild and Stoney Trail, nearby schools, parks, shopping, and all the amenities Tuscany has to offer. This is a home that checks every box—don’t miss your chance to make it yours.







