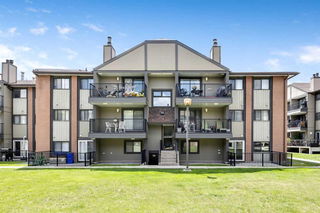AFFORDABLE 2 BEDROOM CONDO IN CANYON MEADOWS | WALK TO FISH CREEK PARK & SOUTH CENTRE MALL****
This 2 bedroom, 1 bathroom unit offers great value in a well-managed, pet-friendly complex in the desirable community of Canyon Meadows. With 754 sq.ft. of functional living space, the home features easy-care vinyl plank flooring throughout and a kitchen with quartz countertops. The living area looks out onto the central landscaped courtyard, offering a peaceful view and added privacy.
**** Enjoy the convenience of an assigned parking stall and condo fees of $531.17/month that include electricity, gas, water, insurance, and more. The complex has seen several important updates in recent years including a new roof, windows, boilers, and concrete retaining walls, helping to ensure long-term reliability.****
Situated just steps from bus stops, the Canyon Meadows LRT station, and a full range of schools from elementary to high school, this location is unbeatable. You’re also within walking distance to Southcentre Mall, shopping, dining, and multiple recreation centres. Plus, Fish Creek Park is just minutes away, offering endless trails and natural beauty right at your doorstep.****
A solid option for first-time buyers, downsizers, or investors—book your showing today and find out why this could be a smart move for you!







