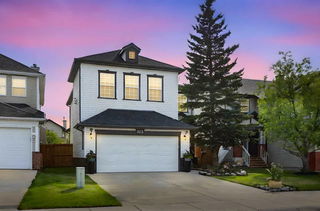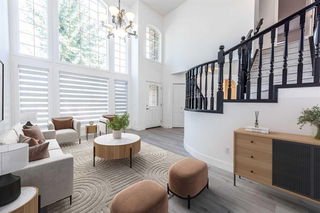Situated in the desirable Patterson community, this home is surrounded by top-rated schools, scenic parks, and a variety of local amenities.
Expertly renovated under the supervision of its architect owner, this home combines aesthetics with functionality, ideal for growing families. Upgrades include the removal of a load-bearing wall to create an open-concept layout, updated finishes, modern lighting, PEX plumbing, and more.
The main floor features timeless hardwood floors, nine-foot ceilings, and a sleek kitchen with quartz countertops. With both south and north-facing exposures, the home is filled with natural light and framed by picturesque views year-round.
Upstairs, the spacious primary bedroom is a true retreat, featuring two walk-in closets and an ensuite bathroom. Four additional bedrooms are ideal for children of all ages or an office/den. A convenient laundry room on second floor adds ease for everyday use.
The expansive south facing backyard provides ample opportunity for future expansion or a private outdoor oasis. Plus, the basement offers the potential to develop with private access.







