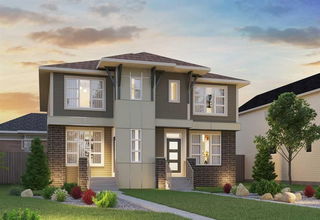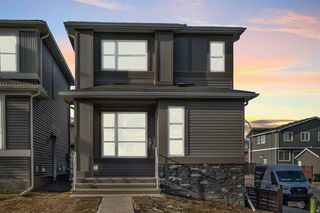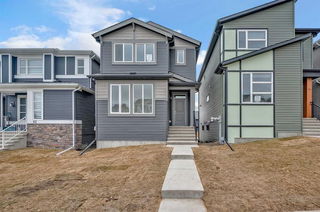Size
1681 sqft
Lot size
2596 sqft
Street frontage
-
Possession
-
Price per sqft
$410
Taxes
-
Parking Type
-
Style
2 Storey,Attache
See what's nearby
Description
The brand new Alder by Brookfield Residential offers intelligent design combined with functionality that fits virtually every homeowner's needs! With over 2,300 square feet of developed space, this home has a total of 3 bedrooms, 2.5 bathrooms above grade + a fully developed legal 2 BEDROOM basement suite with private entrance + single detached garage. The open concept main living area creates a bright and inviting space that is designed with entertaining in mind. The gourmet kitchen is complete with a suite of built-in appliances, has a large pantry for extra storage, and includes a central island with additional seating space. Walls of windows at either end of the home make for a bright and open kitchen, living and dining area all day long. A mud room off the back entrance and 2 pc powder room complete the main level. The upper level features a central bonus room - the perfect TV area / additional living space that provides added privacy, separating the primary suite from the secondary bedrooms. The primary suite is complete with a 4 pc en suite with dual sinks and a walk-in shower + a walk-in closet. Two more bedrooms, a full bathroom, laundry room and linen closet complete the second level. The legal 2 bedroom basement suite is accessed via a private side entrance. The legal suite has a large kitchen, living/dining area and two bedrooms at opposite ends of the home. The legal suite is complete with a full bathroom and its own laundry. The exterior has a private yard space and single detached garage + parking pad - providing a space to keep your vehicle and valuables safe all year long. This brand new home comes with builder warranty + Alberta New Home Warranty. **Please note: property is under construction and photos are not an exact representation of the property for sale.
Broker: Charles
MLS®#: A2201933
Property details
Parking:
2
Parking type:
-
Property type:
Other
Heating type:
Forced Air
Style:
2 Storey,Attache
MLS Size:
1681 sqft
Lot front:
24 Ft
Listed on:
Mar 14, 2025
Show all details
Rooms
| Level | Name | Size | Features |
|---|---|---|---|
Main | Great Room | 11.83 x 16.42 ft | |
Main | Dining Room | 11.83 x 15.00 ft | |
Main | 2pc Bathroom | Unknown |
Instant estimate:
Not Available
Insufficient data to provide an accurate estimate
i
High-
Mid-
Low-







