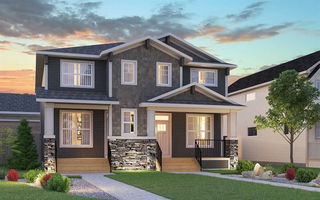Step into a world of elegance and comfort with this meticulously crafted, brand-new residence in the vibrant Livingston community of Calgary. Combining premium finishes with thoughtfully designed spaces, this home seamlessly blends style and functionality to meet all your modern living needs. A sophisticated foyer welcomes you into the heart of this beautiful home. A dedicated office space, ideal for remote work or creative pursuits, offering ample privacy and natural light. The living room is a cozy yet spacious area, perfect for family relaxation or entertaining guests. A bright and inviting dining area, perfect for intimate meals or lively gatherings. A sleek and practical guest bathroom featuring high-quality finishes. A gourmet kitchen that is a chef’s dream, complete with contemporary appliances, ample counter space, and a functional, modern layout.
Upstairs, the elegance continues, The primary bedroom serves as your personal sanctuary, featuring generous proportions and a serene ambiance. A family room provides a versatile space for movie nights, bonding moments, or unwinding in comfort. Two additional bedrooms are well-appointed, offering ample space, style, and practicality. Modern bathrooms are thoughtfully designed for a stress-free and comfortable lifestyle.
This exceptional home, situated on a coveted walkout lot, also provides seamless access to the abundant amenities of the Livingston community. From picturesque green spaces and walking trails to the state-of-the-art Livingston Hub, this neighborhood ensures an unparalleled lifestyle. Call/Text to schedule your showing appointment.







