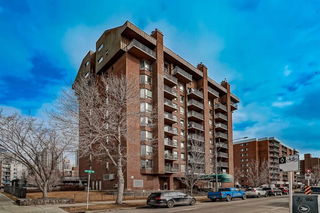For more information, please click Brochure button.
Rare 2-bedroom, 1-bath corner unit in the Beltline featuring the largest ground-floor patio in the complex—perfect for pet owners and outdoor lovers alike! You’ll be amazed by the spaciousness throughout, with oversized rooms and abundant natural light streaming in from south and west-facing windows. The living room is generously sized at over 200 sq ft and includes a separate dinette area. Step right outside to the expansive patio, measuring over 350 sq ft—the largest in the complex—ideal for relaxing or entertaining. The kitchen boasts granite countertops, stainless steel appliances, and a dishwasher for convenience. Upstairs, you’ll find two roomy bedrooms and a full 4-piece bathroom complete with a heat lamp for added comfort and luxury. Additional perks include in-suite laundry, a linen closet, and secure heated underground parking. Situated directly across from Connaught School—which also serves as a dog-friendly park—and just steps from Tim Hortons, this condo puts you right in the heart of it all. Enjoy easy access to 17th Avenue’s Red Mile and a short walk to downtown. This home perfectly balances quality, value, and unbeatable location.







