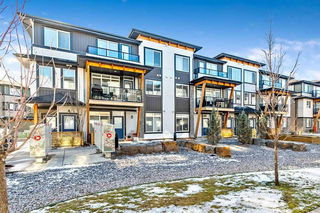Welcome to this rare gated tranquil community of Martindale. A fantastic layout for a small family with updated kitchen and granite counter tops. New LVP and tile flooring throughout. This 3 bedroom townhouse is a great 1st home for your family. The basement is open to development for another bedroom and roughed in for 4th bathroom. 3 large bedrooms with ensuite in the master bedroom and walk-in closets. All SS appliances and gas stove. along with a walking pantry for all your storage. 2 assigned parking stalls for Ma and Pop conveniently just a step from the front door. Large 17' covered porch out the front steps. Great for relaxing in the shade. A beautiful and quite community where everyone respects their neighbors. Built for quality, this home is virtually sound proof with no noise from your neighbors. Conveniently across from Crossing Park School. Martindale C-Train station just around the corner for that easy commute. This unit is situated far away from the C-Train rails within the complex, you do not hear the sounds of the tracks. Easy access to McKnight and Metis Trail, Superstore and Westwinds. Newly laid patio stones in the south facing back yard to enjoy that hot hot sun. Beautifully landscaped with care with play area for the kids. You will see respectful children out and about playing with all the neighborhood kids. Safe and secure. **Home business where living room is will be remediated to restore living room conditions.**







