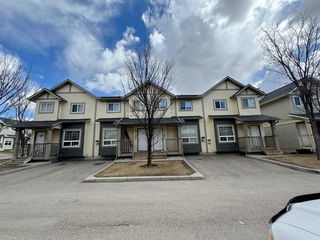This beautifully located corner townhouse offers approximately 1,200 sq. ft. of living space and backs onto a peaceful playground park, providing both privacy and scenic views. The home features a blend of hardwood flooring and vinyl plank on the main floor, with brand new carpet upstairs and in the fully finished basement, creating a fresh and stylish feel throughout. The main floor includes a bright living room with 9 ft. ceilings, a well-appointed kitchen with new appliances, a dining area, a convenient powder room, and a generously sized office, ideal for working from home or a quiet study space. Upstairs, you'll find three spacious bedrooms and a full bathroom, perfect for family living. The fully finished basement adds valuable additional space, including a cozy family room, an extra bedroom (without a window, ideal for an office or guest room), another full bathroom, and a dedicated laundry area. With a total of 2.5 bathrooms, this home combines comfort, functionality, and thoughtful upgrades. Located just one block from the C-Train station and close to gyms, banks, bus stops, and everyday essentials, this move-in-ready property is perfect for families, professionals, or investors. Don't miss this opportunity! BOOK YOUR SHOWING TODAY!







