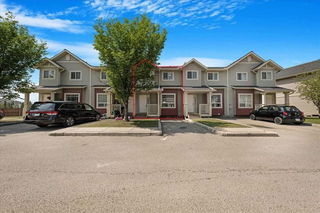This charming and well-located starter home offers exceptional value with thoughtful features throughout. The main floor boasts 9-foot ceilings and an open-concept layout that enhances both light and space. The stylish kitchen includes rich dark cabinetry, a double stainless-steel sink, black appliances, and a convenient breakfast bar overlooking the spacious living room, which is finished with laminate flooring. A cozy corner dining area leads to an elevated BBQ deck with aluminum railings—perfect for outdoor gatherings. Upstairs, you'll find three comfortable bedrooms, including a generously sized master retreat with a walk-in closet and space for a computer desk or home gym. The home offers one full bathroom and a half bath for added convenience. Vinyl windows throughout ensure energy efficiency and durability. The wide-open basement is fully insulated and includes rough-in plumbing, making it ready for future development. Located directly across from Saddletowne Circle, you'll have immediate access to major banks, Safeway, Shoppers Drug Mart, restaurants, EMS, Calgary Police Services, an LRT station, the high-tech Nelson Mandela High School, and the outstanding Genesis Centre. Calgary Co-op, Real Canadian Superstore, and Westwinds retail are just minutes away, with Prairie Winds Park nearby for outdoor enjoyment. With parking right outside your front door and ample visitor parking close by, convenience is at your doorstep. The complex also features a large, well-equipped playground—ideal for families. Easy access to Metis Trail, Airport Trail, and Stoney Trail ensures you're well connected throughout the city. Book you viewings Today !







