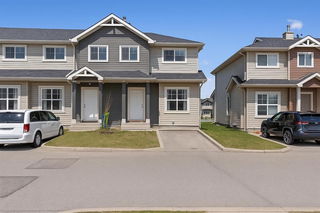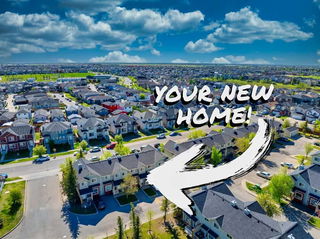Step into modern charm with this nicely upgraded townhome. With three spacious bedrooms, including a huge primary retreat featuring double closets, this home offers plenty of space to suit your lifestyle. Need extra flexibility? The two upper bedrooms can seamlessly transform into a home office, creative studio, or cozy guest retreat. This home has been thoughtfully refreshed, from the new plank flooring to the plush carpet and upgraded underlay that makes every step feel cushy. Freshly painted walls provide a crisp, inviting atmosphere, while a brand-new hood fan adds to the stylish and functional upgrades. Enjoy the warmth of the west-facing backyard, perfect for summer evenings on the generous rear deck, or sip your morning coffee on the adorable front porch. Low condo fees make this an even sweeter deal, along with the upgraded hot water tank and ample visitor parking. Plus, with shops, services, and amenities just a short stroll away, convenience is truly at your doorstep. This townhome isn’t just a place to live—it’s a place to love. Welcome home!







