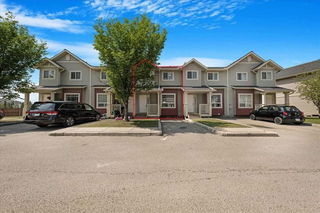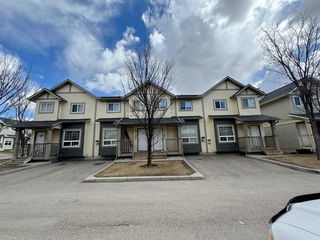This beautiful 2-storey end-unit townhouse offers over 1,700 sq. ft. of living space. Designed with an open concept, the main floor seamlessly connects the living room, dining area, and kitchen—perfect for entertaining. Large windows and 9’ ceilings fill the space with natural light, while stylish tile floors, upgraded light fixtures, and a modern kitchen with quartz countertops, a breakfast bar, and stainless steel appliances enhance the home's appeal. A convenient half bath on the main level completes this floor.
Upstairs, the generous master suite features a private 3-piece bathroom and a walk-in closet, while two additional spacious bedrooms provide plenty of room for family or guests. A 4-piece bathroom on this level adds extra convenience.
The fully finished basement provides versatile space, perfect for a home theater, fitness area, or recreation room. It also features a spacious utility room with plenty of storage, a dedicated laundry area, and an additional 4-piece bathroom.
Step outside to enjoy your private backyard patio, which backs onto a green space—perfect for relaxing or hosting gatherings. With Sun City Park Lake within walking distance and easy access to amenities, shops, restaurants, schools, medical clinics, and more in Taradale, this home offers both comfort and convenience.







