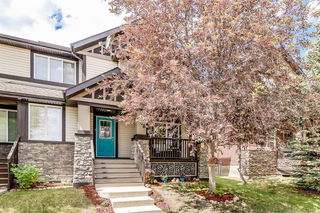Welcome to this beautifully renovated home, thoughtfully updated with high-end features such as expansive windows, stainless steel appliances, quartz countertops, and luxury vinyl plank flooring. Ideally situated in the highly sought-after community of Legacy, this residence offers the perfect blend of comfort, style, and convenience. Legacy is a vibrant, family-friendly neighborhood known for its abundant amenities, including skating rinks, tennis courts, ponds, scenic pathways, multiple parks, a community garden, and convenient shopping at Township and Legacy Village. A charming SW-facing front porch invites you to enjoy quiet morning coffees and adds to the home’s welcoming curb appeal. Step inside to a private foyer with a coat closet, leading to an open-concept main floor filled with natural light. The modern kitchen features quartz countertops, stainless steel appliances, a large island, extra pot lighting, and a pantry—ideal for daily living and entertaining. The spacious dining area is framed by a picture window, while the adjacent living room overlooks the landscaped backyard and opens to a large deck—perfect for relaxing or hosting guests. A discreet powder room completes the main level. Upstairs, brand-new carpet adds warmth to a cohesive design. The primary suite offers a walk-in closet and a luxurious 4-piece ensuite. Two additional bedrooms, a second full bath, a versatile bonus room, and a laundry closet complete the upper level. The undeveloped basement includes bathroom rough-ins and a large egress window, providing future development potential. Outside, enjoy a spacious backyard and a large deck ideal for summer gatherings. With quick access to parks, playgrounds, walking paths, major roads, and year-round community events—not to mention beautiful public art and nearby golf courses—this home in Legacy offers the lifestyle you've been looking for. Book your showing today!







