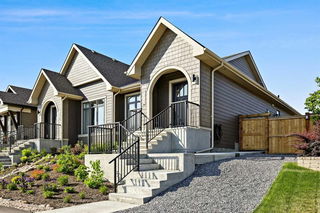A rare opportunity in Auburn Bay – a detached bungalow with a front attached double garage! Perfectly located on a corner lot across from the school and just down the road from the lake. Step inside from your finished garage to an inviting main floor featuring soaring 10-foot ceilings and gleaming hardwood floors. The spacious foyer overlooks the open staircase to the basement and offers a sightline straight through the living area to the backyard.
Just off the foyer is a convenient combo mudroom and laundry room. The bright living room provides ample space for seating and flows seamlessly into the formal dining area. Your kitchen is designed for both style and function, featuring a peninsula layout with plenty of counter space, ample cabinetry, and a large walk-in pantry for all your storage needs. The primary retreat easily accommodates a king-sized bed and offers a massive walkthrough ensuite with a private toilet room and a walk-in closet big enough to be its own room. The main floor is completed by a full 4-piece guest bathroom. Conveniently off the kitchen at the back of the house is easy access to your backyard oasis, complete with a custom stamped concrete patio, fireplace, pergola, new fencing, and plenty of yard space to enjoy the outdoors.
Downstairs, the fully developed basement offers a large family room with fireplace, three generous bedrooms with bright, big windows, and another 4-piece bath. Additional highlights include a high-efficiency furnace, central air conditioning, water softener system, and under-counter reverse osmosis system.
Bungalows like this in Auburn Bay do not come up often. Book your showing today and enjoy single-level living just steps from the lake!







